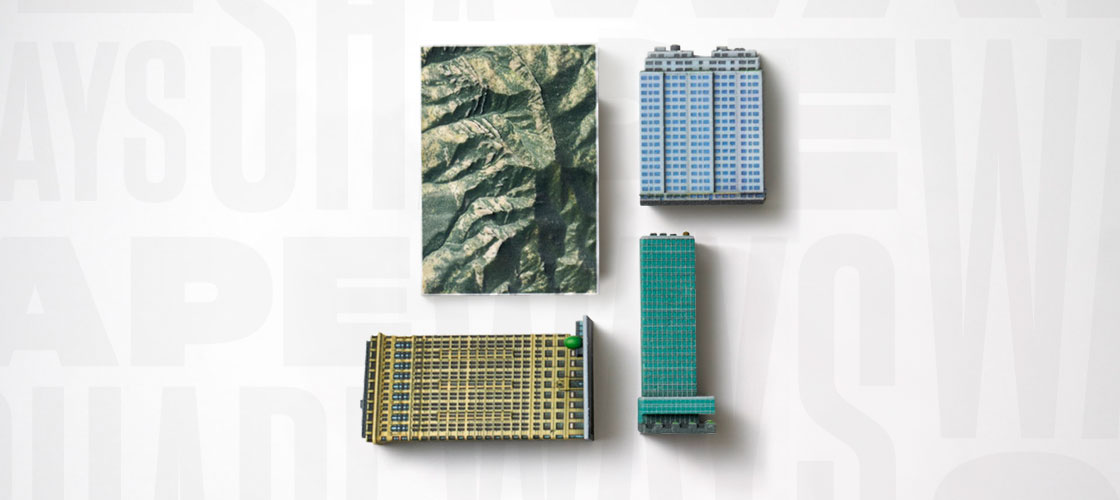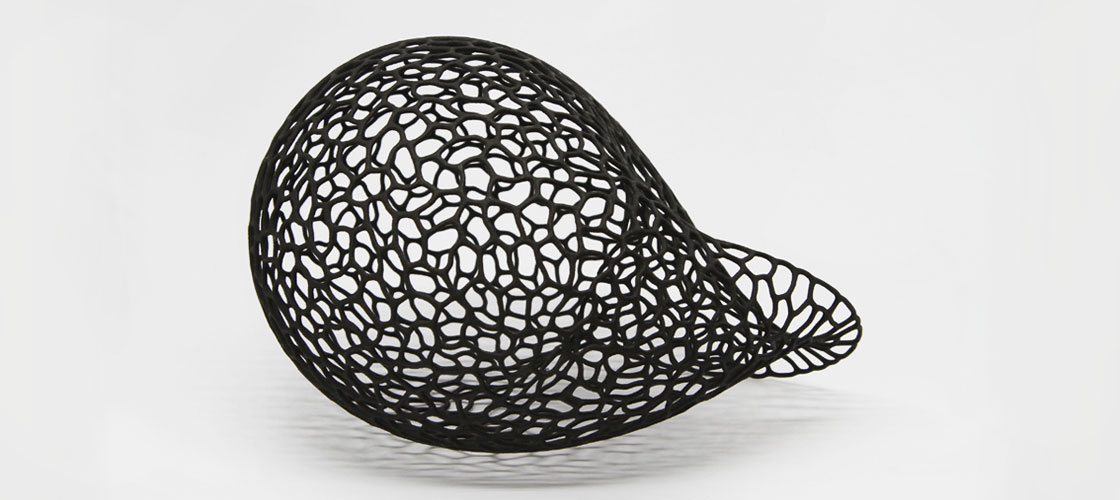
A concept model is crucial for being able to visualize an architectural structure as accurately as possible. Having a model makes it possible for every member of the team to be on the same page as well as allowing communication with clients in greater detail. Concept models have traditionally been made by hand by cutting out the shapes in paper, cardboard, foam-core or timber and it can take anywhere from days to weeks to complete a large context model. Many firms’ model shops have now been switching over to 3D printing to create their models instead for a number of different reasons.
Easing Communication Between Designers and Clients
When it comes to communicating complex design ideas, the clients need to be able to fully visualize what they are signing on for. If a design is overly theoretical or technical that the client cannot fully understand it this could lead to problems later on. 3D printing produces cleaner and more contemporary looking tangible models with as much detail as possible and allows clients to make informed decisions and give better feedback. It allows the client to more directly visualize information like materials, colors and design elements.
Efficiently Testing, Editing and Refining Designs
Many times a model needs to be reiterated a number of times to allow for alterations. Where the typical process for producing a model takes time and can be quite expensive, 3D printing the model makes it much easier to change the 3D design and then rapidly create a new prototype within a couple of hours. This makes testing and refining designs a much quicker process. Saving the designs also cuts time out for future projects, if any of the information for previous designs becomes useful again.

Improving Quality in Details and Materials
3D printing also allows for an extremely high level of intricacy and details that are much more difficult to produce by hand. Designers can use 3D printing to demonstrate connections between structural elements (interlocking, overlapping, for example) in multiple configurations to develop site plans in the most accurate way possible. It is also easier to create more complex structural details like domes and arches. 3D printers can use different materials for different aspects of the models to further illustrate their concept. Some popular choices include Nylon Plastic, transparent resin or metal. 3D printed models are much more durable than paper or cardboard.
Extending 3D Printing to Prototypes and Specific Design Elements
The usability of 3D printing extends past full concept model making as well. Using a 3D printer, it is possible to print concept models of specific parts of the buildings being designed, like facades for different walls and other textures to further illustrate design ideas. Parts can be 3D printed in full, but casts can also be printed to create the prototype of a ceramic tile, for example, much easier and quicker. Prototypes of the structure can then come to life long before the build is complete.
When it comes to designing anything, especially such large scale entities like buildings or landscapes, 3D printing helps to streamline the process by visually communicating these ideas. Many architecture firms have begun acquiring their own desktop 3D printers to be able to produce models and prototypes quickly and at low cost. As 3D printing is still a relatively new technology there can be a learning curve in the transition to using it which makes outsourcing to specialized 3D printing companies like Shapeways a constructive alternative.
Print with Shapeways
Shapeways offers consultations with 3D engineers to ensure efficiency and printability of the design in question at the highest quality, making the printing process as smooth as possible. Even as the use of desktop printers becomes easier it can be beneficial to outsource to printers like Shapeways who can deliver a specialized level of precision, print with a wider range of materials and guarantee efficiency in order to create top quality, high detail models for client showcases or trade shows. Creating models with as much detail and accuracy as possible is of the utmost importance not only for showing manufacturers but also for engaging clients.
Need help with your architectural projects? Get in touch!

